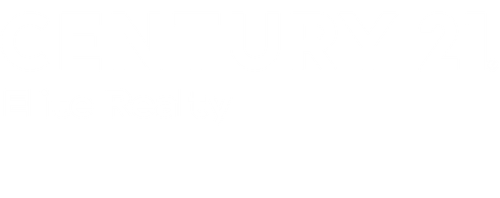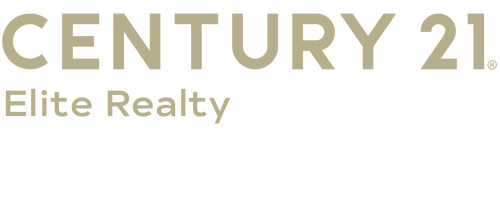
208 Valley View Drive Wallkill, NY 12589
807065
$7,813(2024)
0.35 acres
Single-Family Home
1972
Raised Ranch
Wallkill
Ulster County
Listed By
Jose E. Montilla, eXp Realty
ONEKEY as distributed by MLS Grid
Last checked Dec 23 2025 at 8:42 PM EST
- Full Bathroom: 1
- Half Bathroom: 1
- Washer/Dryer Hookup
- Laundry: In Basement
- Laundry: Laundry Room
- Laundry: Electric Dryer Hookup
- Laundry: Washer Hookup
- Dishwasher
- Microwave
- Oven
- Refrigerator
- Stainless Steel Appliance(s)
- Range
- Electric
- Baseboard
- None
- Full
- Finished
- Storage Space
- Walk-Out Access
- Utilities: Trash Collection Private
- Sewer: Public Sewer
- Elementary School: Ostrander Elementary School
- Middle School: John G Borden Middle School
- High School: Wallkill Senior High School
- Off Street
- Attached
- Garage
- 1,898 sqft





